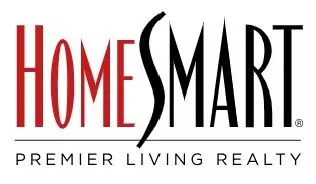131 Roses Grove RD Southampton, NY 11968
UPDATED:
12/13/2024 07:08 AM
Key Details
Property Type Single Family Home
Sub Type Single Family Residence
Listing Status Active
Purchase Type For Rent
Square Footage 10,000 sqft
MLS Listing ID KEYL3588678
Style Post Modern
Bedrooms 7
Full Baths 9
Half Baths 2
Originating Board onekey2
Rental Info No
Year Built 2024
Lot Dimensions 2.81
Property Description
Location
State NY
County Suffolk County
Rooms
Basement Walk-Out Access, Finished
Interior
Interior Features Eat-in Kitchen, Elevator, Entrance Foyer, Granite Counters, Master Downstairs, Pantry, Walk-In Closet(s), Wet Bar, Formal Dining, First Floor Bedroom, Marble Counters, Primary Bathroom
Heating Propane, Forced Air
Cooling Central Air
Flooring Hardwood
Fireplaces Number 2
Fireplace Yes
Appliance Electric Water Heater
Exterior
Exterior Feature Balcony, Private Entrance
Parking Features Attached, Driveway, Garage
Fence Back Yard, Fenced
Pool In Ground
Amenities Available Fitness Center
Garage true
Private Pool Yes
Building
Lot Description Sprinklers In Front
Sewer Septic Tank
Water Public
Level or Stories Three Or More
Structure Type Frame,Cedar,Shake Siding
Schools
High Schools Southampton High School
School District Southampton
Others
Senior Community No
Special Listing Condition None
Pets Allowed No Dogs
GET MORE INFORMATION





