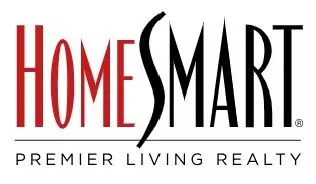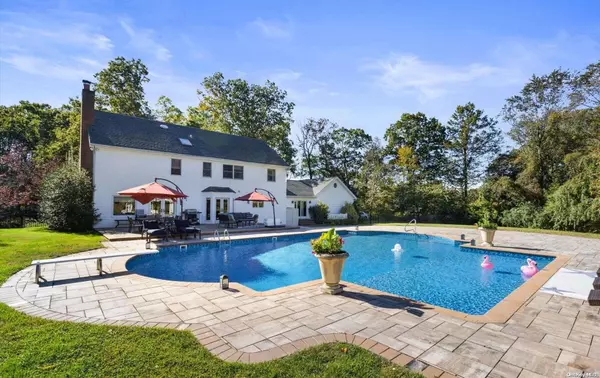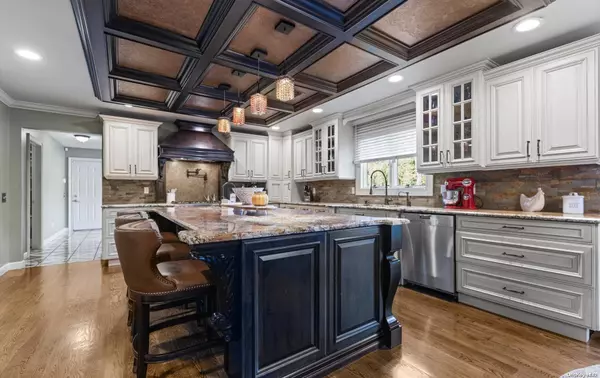8 Southcrest CT Huntington, NY 11743

UPDATED:
12/03/2024 02:47 AM
Key Details
Property Type Single Family Home
Sub Type Single Family Residence
Listing Status Pending
Purchase Type For Sale
MLS Listing ID KEYL3583896
Style Colonial
Bedrooms 5
Full Baths 4
Half Baths 1
Originating Board onekey2
Rental Info No
Year Built 1993
Annual Tax Amount $22,688
Lot Dimensions 1.35
Property Description
Location
State NY
County Suffolk County
Rooms
Basement See Remarks, Finished, Full
Interior
Interior Features Entrance Foyer, Granite Counters, Walk-In Closet(s), Formal Dining, First Floor Bedroom, Marble Counters, Primary Bathroom, Chandelier
Heating Natural Gas, Propane, Baseboard
Cooling Central Air
Flooring Hardwood
Fireplaces Number 1
Fireplace Yes
Appliance Gas Water Heater, ENERGY STAR Qualified Dishwasher, ENERGY STAR Qualified Dryer, ENERGY STAR Qualified Refrigerator, ENERGY STAR Qualified Washer, Dishwasher, Dryer, ENERGY STAR Qualified Appliances, Refrigerator, Washer
Exterior
Parking Features Attached, Driveway, Garage, Private, Shared Driveway
Fence Back Yard, Fenced, Partial
Pool In Ground
Utilities Available Trash Collection Public
Amenities Available Park
Private Pool Yes
Building
Lot Description Cul-De-Sac, Near Public Transit, Near School, Near Shops, Level, Part Wooded, Sprinklers In Front,
Sewer Cesspool
Water Public
Level or Stories Two
Structure Type Brick
Schools
Elementary Schools Southdown School
Middle Schools J Taylor Finley Middle School
High Schools Huntington High School
School District Huntington
Others
Senior Community No
Special Listing Condition None
GET MORE INFORMATION





