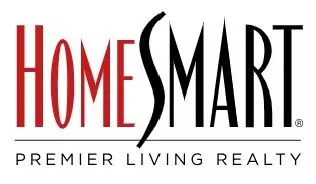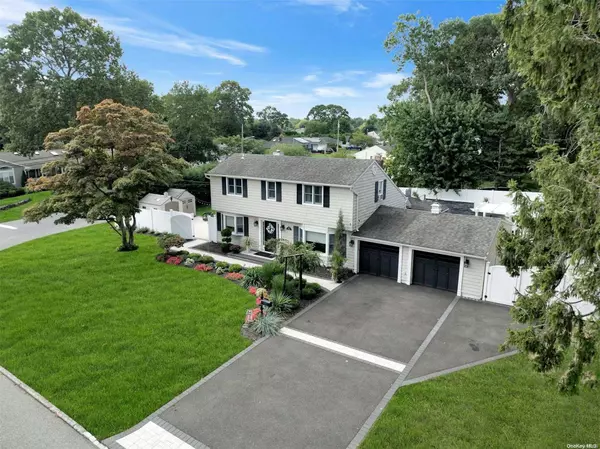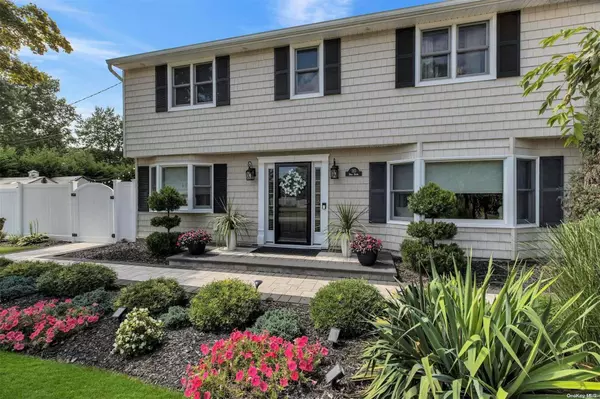110 Dale DR Oakdale, NY 11769
UPDATED:
12/03/2024 02:40 AM
Key Details
Property Type Single Family Home
Sub Type Single Family Residence
Listing Status Pending
Purchase Type For Sale
MLS Listing ID KEYL3578415
Style Split Level
Bedrooms 3
Full Baths 1
Half Baths 1
Originating Board onekey2
Rental Info No
Year Built 1957
Annual Tax Amount $12,363
Lot Dimensions .32
Property Description
Location
State NY
County Suffolk County
Rooms
Basement Crawl Space
Interior
Interior Features Cathedral Ceiling(s), Eat-in Kitchen, Entrance Foyer, Granite Counters, Master Downstairs, Walk-In Closet(s), Formal Dining, Marble Counters
Heating Natural Gas, Forced Air
Cooling Attic Fan, Central Air, Ductless
Flooring Carpet, Hardwood
Fireplaces Number 1
Fireplace Yes
Appliance Gas Water Heater, Convection Oven, Dishwasher, Dryer, Refrigerator, Washer
Exterior
Exterior Feature Mailbox, Gas Grill
Parking Features No Garage, Private
Fence Back Yard, Fenced
Pool In Ground
Garage false
Private Pool Yes
Building
Lot Description Corner Lot, Sprinklers In Front,
Sewer Cesspool
Water Public
Level or Stories Three Or More, Multi/Split
Structure Type Brick,Cedar,Shake Siding,Frame
Schools
Middle Schools Oakdale-Bohemia Middle School
High Schools Connetquot High School
School District Connetquot
Others
Senior Community No
Special Listing Condition None
GET MORE INFORMATION





