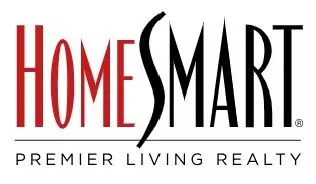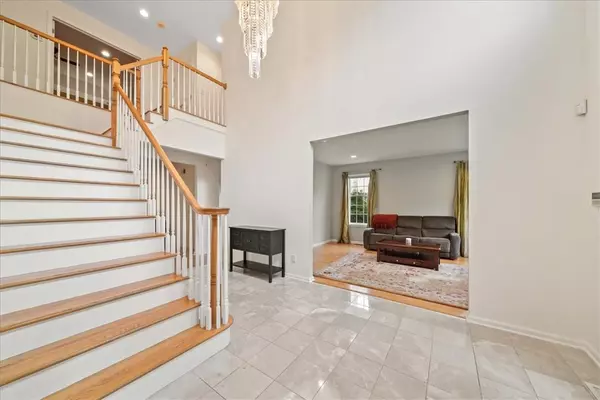64 Loomis DR Baldwin Place, NY 10505
UPDATED:
12/10/2024 06:25 PM
Key Details
Property Type Single Family Home
Sub Type Single Family Residence
Listing Status Pending
Purchase Type For Sale
Square Footage 3,602 sqft
Price per Sqft $270
MLS Listing ID KEYH6333830
Style Colonial
Bedrooms 4
Full Baths 3
Half Baths 1
Originating Board onekey2
Rental Info No
Year Built 2003
Annual Tax Amount $24,920
Lot Size 0.460 Acres
Acres 0.46
Property Description
Location
State NY
County Westchester County
Rooms
Basement Full, Unfinished
Interior
Interior Features Ceiling Fan(s), Chandelier, Whirlpool Tub, Cathedral Ceiling(s), Chefs Kitchen, Double Vanity, Eat-in Kitchen, Formal Dining, Entrance Foyer, Granite Counters, High Ceilings, Primary Bathroom, Pantry, Walk-In Closet(s)
Heating Natural Gas, Forced Air
Cooling Central Air
Flooring Hardwood
Fireplaces Number 1
Fireplace Yes
Appliance Stainless Steel Appliance(s), Gas Water Heater, Dishwasher, Dryer, Microwave, Refrigerator, Washer
Laundry Inside
Exterior
Parking Features Attached, Driveway, Garage
Garage Spaces 2.0
Utilities Available Trash Collection Private
Total Parking Spaces 2
Garage true
Building
Lot Description Sprinklers In Front, Sprinklers In Rear
Sewer Public Sewer
Water Public
Level or Stories Three Or More, Multi/Split
Structure Type Frame
Schools
Elementary Schools Primrose
Middle Schools Somers Middle School
High Schools Somers Senior High School
School District Somers
Others
Senior Community No
Special Listing Condition None
GET MORE INFORMATION





