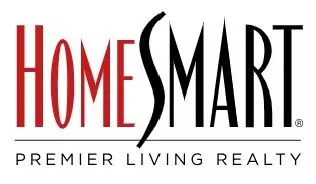35 Stargazer DR #35 Eastport, NY 11941
UPDATED:
12/19/2024 11:33 PM
Key Details
Property Type Condo
Sub Type Condominium
Listing Status Active
Purchase Type For Sale
Square Footage 4,000 sqft
Price per Sqft $294
Subdivision The Ranches At Eastpoirt
MLS Listing ID KEYL3576990
Style Other
Bedrooms 4
Full Baths 3
Half Baths 1
HOA Fees $888/mo
Originating Board onekey2
Rental Info No
Year Built 2017
Annual Tax Amount $6,538
Lot Dimensions 1/3
Property Description
Location
State NY
County Suffolk County
Rooms
Basement Finished, Full
Interior
Interior Features Ceiling Fan(s), Whirlpool Tub, Cathedral Ceiling(s), Eat-in Kitchen, Entrance Foyer, Master Downstairs, Walk-In Closet(s), Formal Dining, First Floor Bedroom, Primary Bathroom, ENERGY STAR Qualified Door(s)
Heating ENERGY STAR Qualified Equipment, Natural Gas, Forced Air
Cooling Attic Fan, Central Air
Flooring Hardwood
Fireplaces Number 1
Fireplace Yes
Appliance Gas Water Heater, Dishwasher, Dryer, Microwave, Refrigerator, Washer, ENERGY STAR Qualified Appliances
Exterior
Exterior Feature Mailbox
Parking Features Garage Door Opener, Attached, Driveway
Pool In Ground
Utilities Available Trash Collection Public
Amenities Available Clubhouse, Gated, Tennis Court(s), Park
Waterfront Description Lake Front
Private Pool Yes
Building
Lot Description Cul-De-Sac
Story 1
Sewer Cesspool
Water Public
Level or Stories One
Structure Type Frame,Vinyl Siding
Schools
Elementary Schools Eastport Elementary School
Middle Schools Eastport-South Manor Jr-Sr Hs
High Schools Eastport-South Manor Jr-Sr Hs
School District Eastport-South Manor
Others
Senior Community No
Special Listing Condition None
Pets Allowed Cats OK, Dogs OK
GET MORE INFORMATION





