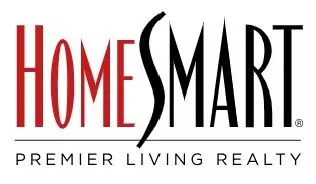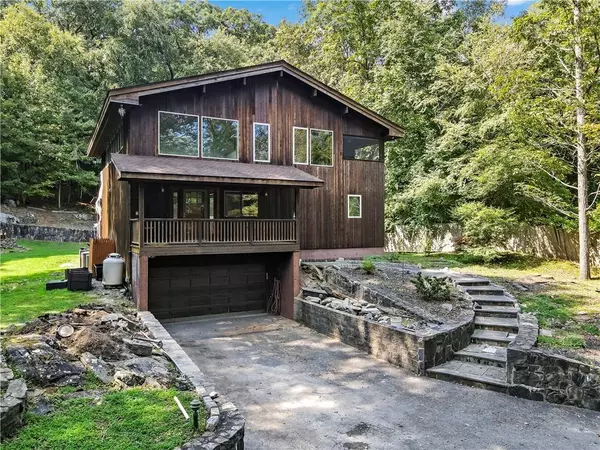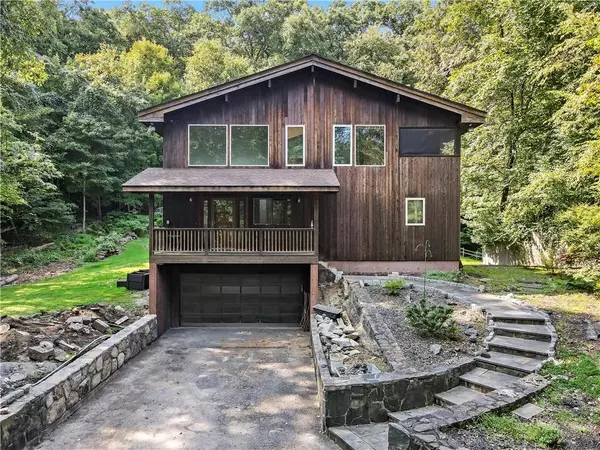26 Main ST Goldens Bridge, NY 10526
UPDATED:
11/16/2024 07:37 PM
Key Details
Property Type Other Rentals
Sub Type Single Family Residence
Listing Status Active
Purchase Type For Sale
Square Footage 3,200 sqft
Price per Sqft $2
MLS Listing ID KEYH6326135
Style Chalet,Contemporary
Bedrooms 3
Full Baths 2
Half Baths 2
Originating Board onekey2
Rental Info No
Year Built 2002
Lot Size 4,007 Sqft
Acres 0.092
Property Description
Location
State NY
County Westchester County
Rooms
Basement Finished, Full
Interior
Interior Features Cathedral Ceiling(s), Eat-in Kitchen, Entrance Foyer, Formal Dining, First Floor Full Bath, Granite Counters, High Speed Internet, Primary Bathroom, Pantry, Quartz/Quartzite Counters, Walk-In Closet(s)
Heating Baseboard, Forced Air, Hot Water, Oil
Cooling Central Air
Flooring Carpet, Hardwood
Fireplaces Number 1
Fireplace Yes
Appliance Dishwasher, Dryer, Freezer, Microwave, Oven, Refrigerator, Washer, Oil Water Heater
Laundry Inside
Exterior
Exterior Feature Gas Grill, Mailbox
Parking Features Attached, Driveway, Garage Door Opener
Utilities Available Trash Collection Private, See Remarks
Amenities Available Clubhouse, Fitness Center, Park
Waterfront Description Water Access
Total Parking Spaces 2
Building
Lot Description Near Public Transit, Near School, Near Shops, Part Wooded
Sewer Other, Septic Tank
Water Public
Level or Stories Three Or More
Structure Type Cedar,Frame
Schools
Elementary Schools Increase Miller Elementary School
Middle Schools John Jay Middle School
High Schools John Jay High School
School District Katonah-Lewisboro
Others
Senior Community No
Special Listing Condition None
Pets Allowed No
GET MORE INFORMATION





