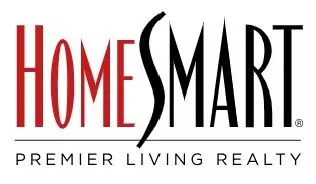300 High Point DR #604 Hartsdale, NY 10530
UPDATED:
12/26/2024 09:32 PM
Key Details
Property Type Condo
Sub Type Condominium
Listing Status Active
Purchase Type For Sale
Square Footage 1,414 sqft
Price per Sqft $374
Subdivision High Point Of Hartsdale
MLS Listing ID KEYH6335402
Style Other
Bedrooms 2
Full Baths 2
HOA Fees $970/mo
Originating Board onekey2
Rental Info No
Year Built 1975
Annual Tax Amount $6,082
Lot Size 435 Sqft
Acres 0.01
Property Description
Location
State NY
County Westchester County
Rooms
Basement None
Interior
Interior Features Built-in Features, Eat-in Kitchen, Elevator, Formal Dining, Entrance Foyer, Primary Bathroom, Walk-In Closet(s)
Heating Electric, Baseboard
Cooling Wall/Window Unit(s)
Fireplace No
Appliance Tankless Water Heater, Dishwasher, Microwave, Refrigerator
Laundry Common Area
Exterior
Exterior Feature Balcony
Parking Features Garage, Assigned
Garage Spaces 1.0
Pool Community, In Ground
Utilities Available Trash Collection Public
Amenities Available Gated, Park, Clubhouse, Elevator(s), Fitness Center
Total Parking Spaces 1
Garage true
Building
Lot Description Near Public Transit, Near School, Near Shops
Story 9
Sewer Public Sewer
Water Public
Level or Stories One
Structure Type Frame,Other
Schools
Elementary Schools Lee F Jackson School
Middle Schools Woodlands Middle/High School (Grades 7-12)
High Schools Woodlands Middle/High School
School District Greenburgh Central School District
Others
Senior Community No
Special Listing Condition None
Pets Allowed No Dogs
GET MORE INFORMATION





