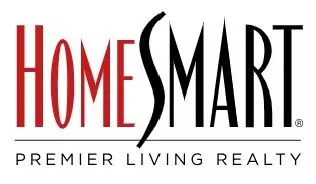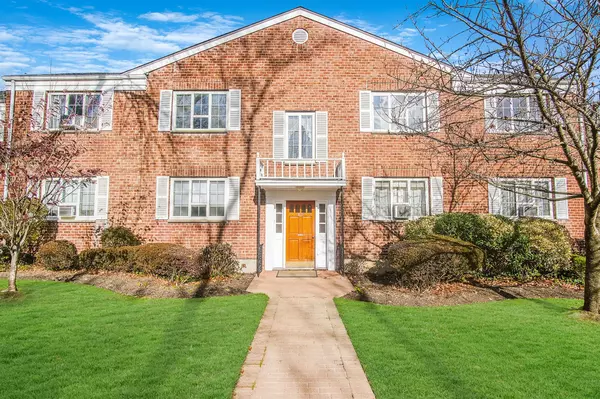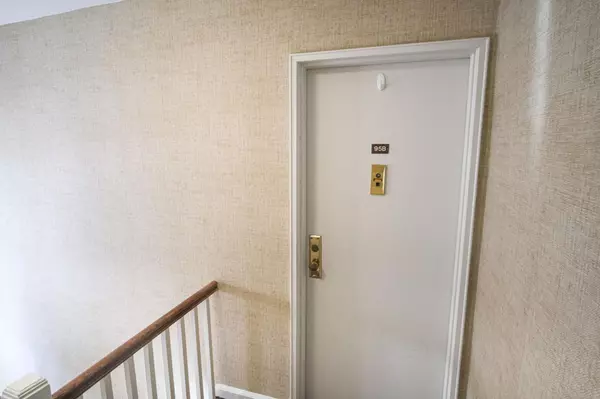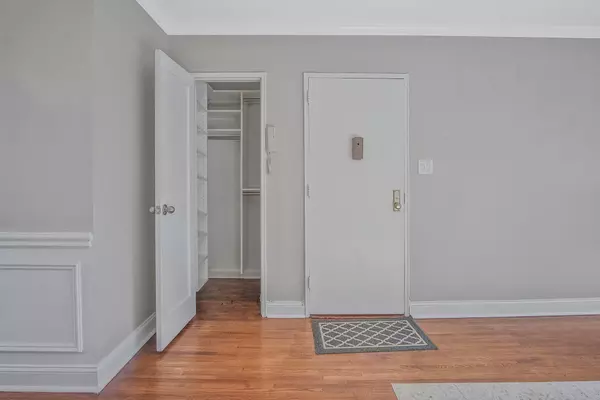421 W main ST #95b Huntington, NY 11743

UPDATED:
12/21/2024 07:09 PM
Key Details
Property Type Condo
Sub Type Stock Cooperative
Listing Status Active
Purchase Type For Sale
Square Footage 875 sqft
Price per Sqft $611
Subdivision Nathan Hale
MLS Listing ID KEY803843
Style Garden
Bedrooms 2
Full Baths 1
HOA Fees $929/mo
Originating Board onekey2
Rental Info No
Year Built 1950
Property Description
Location
State NY
County Suffolk County
Interior
Interior Features Built-in Features, Ceiling Fan(s), Chandelier, Chefs Kitchen, Crown Molding, Formal Dining, Granite Counters, His and Hers Closets, Kitchen Island, Low Flow Plumbing Fixtures, Primary Bathroom, Natural Woodwork, Open Floorplan, Open Kitchen, Recessed Lighting, Soaking Tub
Heating Hot Water, Natural Gas
Cooling Wall/Window Unit(s)
Fireplace No
Appliance Dishwasher, Gas Cooktop, Gas Oven, Microwave, Refrigerator, Stainless Steel Appliance(s)
Laundry Common Area
Exterior
Parking Features On Street
Pool In Ground
Utilities Available Cable Available, Electricity Available, Natural Gas Connected, Phone Available, Sewer Connected, Trash Collection Public, Water Connected
Garage true
Building
Sewer Public Sewer
Water Public
Structure Type Brick
Schools
Elementary Schools Jack Abrams Stem Magnet School
Middle Schools J Taylor Finley Middle School
High Schools Huntington High School
School District Huntington
Others
Senior Community No
Special Listing Condition None
Pets Allowed Cats OK
GET MORE INFORMATION





