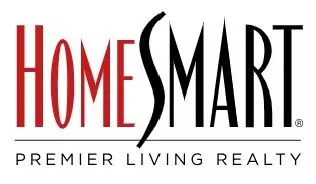7 The Pointe Rye Brook, NY 10573-1420
UPDATED:
12/17/2024 07:08 AM
Key Details
Property Type Townhouse
Sub Type Townhouse
Listing Status Back On Market
Purchase Type For Rent
Square Footage 2,800 sqft
MLS Listing ID KEY804668
Style Contemporary
Bedrooms 4
Full Baths 3
Half Baths 1
Originating Board onekey2
Rental Info No
Year Built 2017
Property Description
Location
State NY
County Westchester County
Rooms
Basement Finished, Full, Walk-Out Access
Interior
Interior Features First Floor Bedroom, First Floor Full Bath, Cathedral Ceiling(s), Double Vanity, Granite Counters, High Ceilings, Marble Counters, Primary Bathroom, Open Floorplan, Pantry, Quartz/Quartzite Counters, Recessed Lighting, Walk-In Closet(s), Washer/Dryer Hookup
Heating Hot Water, Natural Gas
Cooling Central Air, Zoned
Fireplaces Type Gas
Fireplace No
Appliance Cooktop, Dishwasher, Disposal, Dryer, Electric Oven, Freezer, Gas Cooktop, Gas Range, Microwave, Oven, Range, Refrigerator, Washer, Gas Water Heater
Exterior
Exterior Feature Mailbox, Private Entrance
Parking Features Driveway, Garage, Garage Door Opener, Off Street, Private
Garage Spaces 2.0
Utilities Available Cable Available, Electricity Connected, Natural Gas Connected, Phone Available, Trash Collection Public, Water Connected
Amenities Available Landscaping, Maintenance, Maintenance Grounds, Parking, Security, Snow Removal, Trash
Waterfront Description Pond
View Trees/Woods, Water
Total Parking Spaces 4
Garage true
Private Pool No
Building
Lot Description Back Yard, Corner Lot, Level, Near Shops, Sprinklers In Front, Views, Waterfront
Story 3
Sewer Public Sewer
Water Public
Level or Stories Three Or More
Structure Type Clapboard,Fiberglass Insulation,Frame,HardiPlank Type,Stone
Schools
Elementary Schools Purchase
Middle Schools Louis M Klein Middle School
High Schools Harrison High School
School District Harrison
Others
Senior Community No
Special Listing Condition None
Pets Allowed Dogs OK
GET MORE INFORMATION





