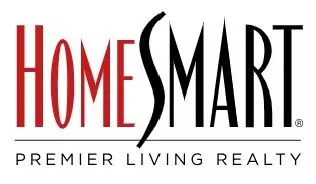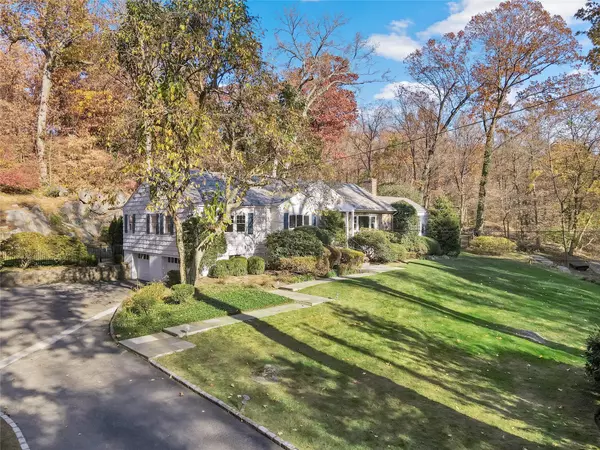843 Fenimore RD Larchmont, NY 10538
OPEN HOUSE
Fri Jan 17, 11:00am - 12:00pm
Sun Jan 19, 1:00pm - 3:00pm
UPDATED:
01/14/2025 10:04 AM
Key Details
Property Type Single Family Home
Sub Type Single Family Residence
Listing Status Coming Soon
Purchase Type For Sale
Square Footage 2,469 sqft
Price per Sqft $605
MLS Listing ID KEYH6336386
Style Ranch
Bedrooms 4
Full Baths 2
Half Baths 1
Originating Board onekey2
Rental Info No
Year Built 1952
Annual Tax Amount $27,265
Lot Size 1.410 Acres
Acres 1.41
Property Description
Location
State NY
County Westchester County
Rooms
Basement Full
Interior
Interior Features First Floor Bedroom, First Floor Full Bath, Chandelier, Crown Molding, Double Vanity, Eat-in Kitchen, Entrance Foyer, Formal Dining, Granite Counters, High Ceilings, Primary Bathroom, Open Floorplan, Storage
Heating Hot Water, Steam
Cooling Central Air
Flooring Hardwood
Fireplaces Number 1
Fireplace Yes
Appliance Dishwasher, Dryer, Microwave, Oven, Range, Refrigerator, Stainless Steel Appliance(s), Washer, Oil Water Heater
Exterior
Parking Features Attached, Driveway
Garage Spaces 2.0
Utilities Available Trash Collection Public
Total Parking Spaces 2
Garage true
Building
Sewer Public Sewer
Water Public
Level or Stories Two
Structure Type Frame,Stone
Schools
Elementary Schools Mamaroneck Avenue
Middle Schools Hommocks
High Schools Mamaroneck High School
School District Mamaroneck
Others
Senior Community No
Special Listing Condition None
GET MORE INFORMATION





