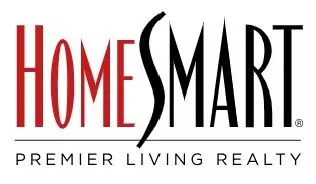130-72 224 ST Laurelton, NY 11413
OPEN HOUSE
Sun Jan 19, 12:00pm - 3:00pm
UPDATED:
01/14/2025 07:07 AM
Key Details
Property Type Single Family Home
Sub Type Single Family Residence
Listing Status Active
Purchase Type For Sale
Square Footage 2,036 sqft
Price per Sqft $441
MLS Listing ID KEY813056
Style Colonial
Bedrooms 5
Full Baths 4
Originating Board onekey2
Rental Info No
Year Built 1950
Annual Tax Amount $6,751
Lot Dimensions 32x100
Property Description
Location
State NY
County Queens
Rooms
Basement Finished, Full, Walk-Out Access
Interior
Interior Features First Floor Bedroom, First Floor Full Bath, Breakfast Bar, Ceiling Fan(s), Chefs Kitchen, Double Vanity, Eat-in Kitchen, Entrance Foyer, Formal Dining, Galley Type Kitchen, Granite Counters, High Ceilings, Kitchen Island, Primary Bathroom, Open Kitchen, Pantry, Quartz/Quartzite Counters, Recessed Lighting, Storage, Tile Counters, Walk-In Closet(s), Washer/Dryer Hookup
Heating Hot Air, Natural Gas, Steam
Cooling Ductless
Flooring Hardwood, Tile
Fireplace No
Appliance Dishwasher, Dryer, Exhaust Fan, Gas Oven, Gas Range, Microwave, Range, Refrigerator, Stainless Steel Appliance(s), Washer, Gas Water Heater
Laundry Gas Dryer Hookup, In Basement, Washer Hookup
Exterior
Exterior Feature Garden, Lighting, Mailbox, Playground, Storm Doors
Parking Features Detached
Garage Spaces 1.0
Fence Back Yard, Fenced, Vinyl
Utilities Available Natural Gas Available, Natural Gas Connected, Sewer Available, Sewer Connected, Water Available, Water Connected
Total Parking Spaces 2
Garage true
Private Pool No
Building
Lot Description Back Yard, Corner Lot, Front Yard, Garden, Landscaped, Near Public Transit, Near School, Near Shops, Paved, Private
Sewer Public Sewer
Water Public
Level or Stories Three Or More, Tri-Level
Structure Type Brick,Frame,Stone,Vinyl Siding
Schools
Elementary Schools Contact Agent
Middle Schools Contact Agent
High Schools Contact Agent
School District Queens 29
Others
Senior Community No
Special Listing Condition Standard
GET MORE INFORMATION





