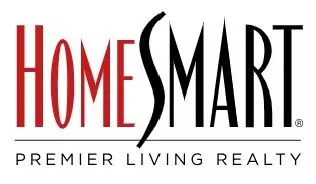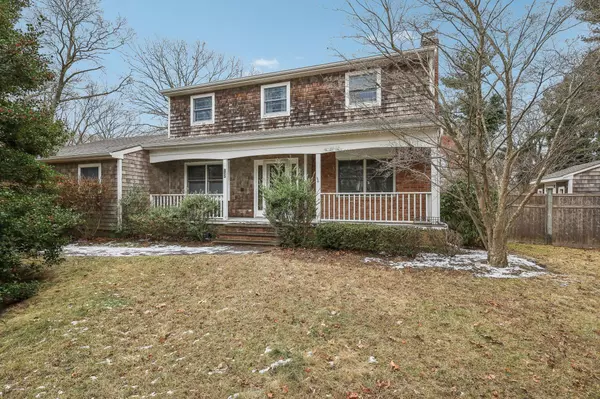15 Yorktown RD East Setauket, NY 11733
OPEN HOUSE
Sat Jan 18, 1:00pm - 3:00pm
UPDATED:
01/15/2025 03:26 AM
Key Details
Property Type Single Family Home
Sub Type Single Family Residence
Listing Status Active
Purchase Type For Sale
Square Footage 2,100 sqft
Price per Sqft $378
MLS Listing ID KEY812834
Style Colonial
Bedrooms 3
Full Baths 2
Half Baths 1
Originating Board onekey2
Rental Info No
Year Built 1962
Annual Tax Amount $16,754
Lot Size 0.700 Acres
Acres 0.7
Property Description
Spacious Layout: The main level features a welcoming foyer, a bright living room with large windows and a wood burning fireplace—perfect for gatherings.
Updated Kitchen: A chef's delight, the kitchen boasts modern appliances, granite countertops, ample cabinetry, and a breakfast nook overlooking the backyard pool and deck.
Bedrooms & Baths: Upstairs, the primary suite includes a private ensuite bathroom and generous closet space. Two additional bedrooms share a beautifully updated hall bath. A third half bath is conveniently located on the main level for guests.
Outdoor Oasis: Step outside to your private paradise! The inground pool is surrounded by a meticulously landscaped yard, ideal for summer entertaining. Enjoy barbecues on the patio or relax poolside in the sun.
Convenient Location: Situated near the expressway, this home offers easy access to nearby amenities, top-rated schools, and Stony Brook University. Plus, you're just a short drive from Long Island's renowned beaches, parks, and vibrant dining and shopping options.
Don't miss the opportunity to own this exceptional colonial in one of Brookhaven's most sought-after neighborhoods. Schedule your private tour today and make this house your forever home.
Location
State NY
County Suffolk County
Rooms
Basement Full
Interior
Interior Features Beamed Ceilings, Breakfast Bar, Cathedral Ceiling(s), Ceiling Fan(s), Central Vacuum, Chandelier, Chefs Kitchen, Eat-in Kitchen, Entrance Foyer, Granite Counters, Kitchen Island, Primary Bathroom, Open Kitchen, Recessed Lighting, Speakers, Wet Bar
Heating Forced Air
Cooling Central Air
Flooring Hardwood
Fireplaces Number 1
Fireplaces Type Living Room, Wood Burning
Fireplace Yes
Appliance Dishwasher, Dryer, Electric Cooktop, Electric Oven, Microwave, Refrigerator, Washer, Oil Water Heater
Laundry In Garage
Exterior
Parking Features Driveway, Garage
Garage Spaces 2.0
Pool In Ground, Pool Cover
Utilities Available Electricity Connected, Water Connected
Total Parking Spaces 5
Garage true
Private Pool Yes
Building
Lot Description Back Yard, Cleared, Landscaped, Level, Near Golf Course, Near Shops
Sewer Public Sewer
Water Public
Level or Stories Two
Structure Type Wood Siding
Schools
Elementary Schools Contact Agent
Middle Schools Paul J Gelinas Junior High School
High Schools Ward Melville Senior High School
School District Three Village
Others
Senior Community No
Special Listing Condition None
GET MORE INFORMATION





