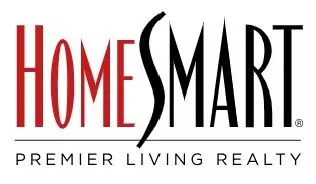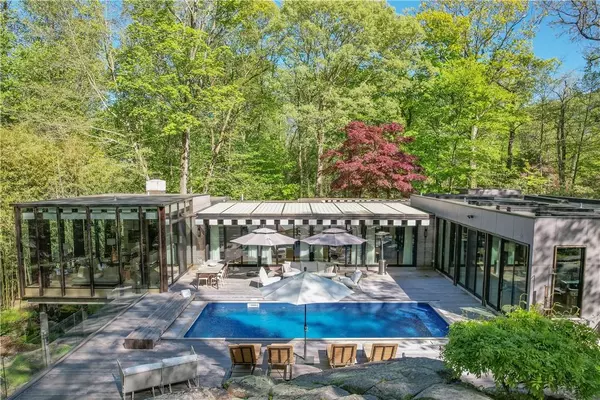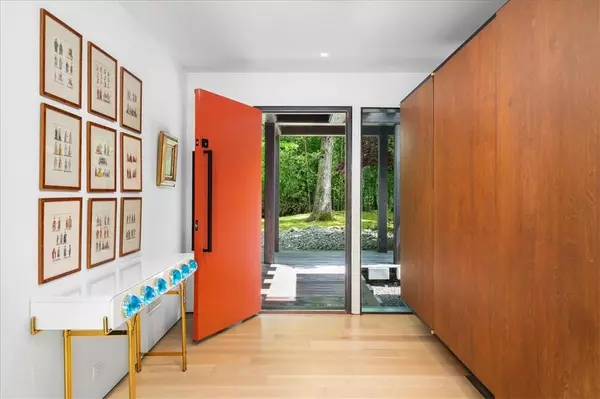971 Fenimore RD Larchmont, NY 10538
UPDATED:
01/14/2025 03:05 PM
Key Details
Property Type Single Family Home
Sub Type Single Family Residence
Listing Status Active
Purchase Type For Rent
Square Footage 4,589 sqft
MLS Listing ID KEY801927
Style Contemporary
Bedrooms 5
Full Baths 4
Half Baths 1
Originating Board onekey2
Rental Info No
Year Built 1970
Lot Size 2.660 Acres
Acres 2.66
Property Description
Location
State NY
County Westchester County
Rooms
Basement None
Interior
Interior Features First Floor Bedroom, First Floor Full Bath, Built-in Features, Chandelier, Chefs Kitchen, Double Vanity, Eat-in Kitchen, Entertainment Cabinets, Entrance Foyer, Formal Dining, High Ceilings, Kitchen Island, Primary Bathroom, Master Downstairs, Natural Woodwork, Open Floorplan, Open Kitchen, Pantry, Quartz/Quartzite Counters, Recessed Lighting, Speakers, Walk-In Closet(s)
Heating Electric, Geothermal, Heat Pump, Propane
Cooling Central Air
Flooring Hardwood
Fireplaces Number 1
Fireplaces Type Living Room, Wood Burning
Fireplace Yes
Appliance Convection Oven, Cooktop, Dishwasher, Dryer, Electric Water Heater, Freezer, Microwave, Oven, Refrigerator, Washer
Laundry In Unit
Exterior
Exterior Feature Speakers
Parking Features Carport, Driveway
Pool In Ground, Outdoor Pool
Utilities Available Trash Collection Public
Waterfront Description Stream
View Trees/Woods
Garage false
Private Pool Yes
Building
Lot Description Near Public Transit, Near School, Near Shops, Part Wooded, Views
Story 1
Sewer Public Sewer
Water Public
Level or Stories One
Structure Type Frame
Schools
Elementary Schools Quaker Ridge
Middle Schools Scarsdale Middle School
High Schools Scarsdale Senior High School
School District Scarsdale
Others
Senior Community No
Special Listing Condition Security Deposit, See Remarks
Pets Allowed Call
GET MORE INFORMATION





