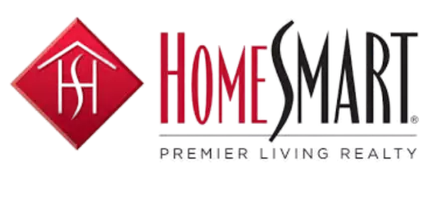68 Walter DR Stony Point, NY 10980
OPEN HOUSE
Sat Apr 26, 12:00pm - 3:00pm
Sun Apr 27, 2:00pm - 4:00pm
UPDATED:
Key Details
Property Type Single Family Home
Sub Type Single Family Residence
Listing Status Back On Market
Purchase Type For Sale
Square Footage 2,214 sqft
Price per Sqft $338
MLS Listing ID KEY846336
Style Colonial
Bedrooms 4
Full Baths 2
Half Baths 1
HOA Y/N No
Originating Board onekey2
Rental Info No
Year Built 1988
Annual Tax Amount $19,023
Lot Size 0.590 Acres
Acres 0.59
Property Sub-Type Single Family Residence
Property Description
Location
State NY
County Rockland County
Rooms
Basement Finished, Full, Walk-Out Access
Interior
Interior Features Ceiling Fan(s), Chefs Kitchen, Eat-in Kitchen, Entrance Foyer, Formal Dining, Kitchen Island, Primary Bathroom, Pantry, Quartz/Quartzite Counters, Recessed Lighting, Storage, Washer/Dryer Hookup
Heating Baseboard, Hot Water
Cooling Central Air, Ductwork
Fireplace No
Appliance Dishwasher, Dryer, Gas Range, Microwave, Refrigerator, Stainless Steel Appliance(s), Washer, Gas Water Heater
Exterior
Garage Spaces 2.0
Utilities Available Cable Connected, Phone Connected, Sewer Connected, Trash Collection Private, Water Connected
View Mountain(s), River, Trees/Woods
Garage true
Building
Sewer Public Sewer
Water Public
Structure Type Batts Insulation,Fiberglass Insulation
Schools
Elementary Schools Stony Point Elementary School
Middle Schools James A Farley Elementary School (Grades 4-6)
High Schools North Rockland High School
School District Haverstraw-Stony Pt (North Rockland)
Others
Senior Community No
Special Listing Condition None
Virtual Tour https://jumpvisualtours.com/story/480999/u
GET MORE INFORMATION





