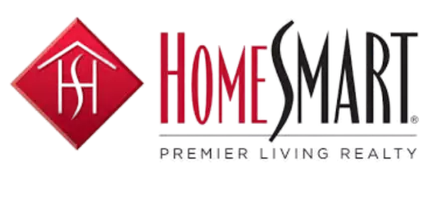296 Division AVE Hicksville, NY 11801
UPDATED:
Key Details
Property Type Single Family Home
Sub Type Single Family Residence
Listing Status Coming Soon
Purchase Type For Sale
Square Footage 3,400 sqft
Price per Sqft $441
MLS Listing ID KEY850874
Style Colonial,Contemporary,Modern
Bedrooms 5
Full Baths 4
HOA Y/N No
Originating Board onekey2
Rental Info No
Year Built 2025
Annual Tax Amount $10,341
Lot Size 7,200 Sqft
Acres 0.1653
Property Sub-Type Single Family Residence
Property Description
This stunning new construction offers 5 spacious bedrooms and 4 beautifully appointed bathrooms, blending contemporary elegance with functional living. From the moment you step inside, you'll be captivated by the home's unique design, open-concept layout, and luxurious finishes.
The sleek, modern designer kitchen features quartz countertops —perfect for cooking, hosting, and everyday living. The soaring height ceilings in the family room flood the space with natural light, creating an airy and inviting ambiance. The formal living room and elegant dining area—complete with a stylish wet bar—make entertaining effortless.
A conveniently located en-suite bedroom on the main level adds flexibility for guests or extended family. Upstairs, the primary suite is a private sanctuary with a walk-through closet and an oversized spa-like bathroom.
Every detail of this home is crafted with care—from designer finishes and natural gas heating to its prime location near shopping, dining, and transit. This is not just another house—it's a modern architectural statement, and truly one of the most unique homes Hicksville has to offer.
Don't miss your chance to make this extraordinary property your forever home!
Location
State NY
County Nassau County
Rooms
Basement Finished, Full, Walk-Out Access
Interior
Interior Features First Floor Bedroom, First Floor Full Bath, Built-in Features, Chandelier, Chefs Kitchen, Crown Molding, Double Vanity, Eat-in Kitchen, ENERGY STAR Qualified Door(s), Entrance Foyer, Formal Dining, Granite Counters, High Ceilings, His and Hers Closets, Kitchen Island, Marble Counters, Primary Bathroom, Master Downstairs, Natural Woodwork, Open Floorplan, Open Kitchen, Smart Thermostat, Storage, Walk-In Closet(s), Washer/Dryer Hookup
Heating Forced Air
Cooling Central Air
Fireplace No
Appliance Convection Oven, Cooktop, Dishwasher, Disposal, Dryer, Electric Water Heater, ENERGY STAR Qualified Appliances, Exhaust Fan, Freezer, Gas Cooktop, Microwave, Refrigerator, Tankless Water Heater, Washer
Exterior
Garage Spaces 1.0
Utilities Available Electricity Connected, Natural Gas Connected, Sewer Connected, Trash Collection Public, Water Connected
Garage true
Building
Sewer Public Sewer
Water Public
Structure Type Energy Star,Frame,Vinyl Siding
Schools
Elementary Schools Old Country Road School
Middle Schools Hicksville Middle School
High Schools Hicksville High School
School District Hicksville
Others
Senior Community No
Special Listing Condition None
GET MORE INFORMATION



