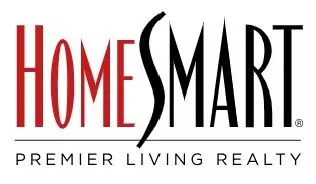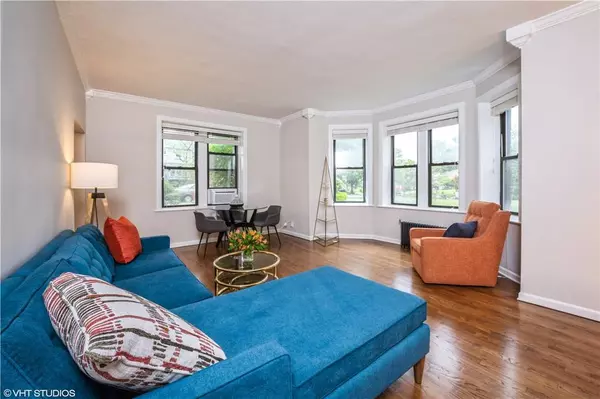For more information regarding the value of a property, please contact us for a free consultation.
11 Alden RD #1A Larchmont, NY 10538
Want to know what your home might be worth? Contact us for a FREE valuation!

Our team is ready to help you sell your home for the highest possible price ASAP
Key Details
Sold Price $225,000
Property Type Condo
Sub Type Stock Cooperative
Listing Status Sold
Purchase Type For Sale
Square Footage 850 sqft
Price per Sqft $264
Subdivision Alden House
MLS Listing ID KEYH6246060
Sold Date 09/01/23
Bedrooms 1
Full Baths 1
Originating Board onekey2
Rental Info No
Year Built 1926
Lot Size 1.220 Acres
Acres 1.22
Property Description
Welcome to this fully refreshed 1st flr 1bdrm coop residence at The Alden House in Larchmont, one of the most desirable coop buildings in Larchmont waiting to be yours. Walk in to the entry foyer with large hallway closet and notice the gleaming refinished hardwood floors. This end unit is flooded with natural light from 3 exposures featuring a lovely courtyard facing bay window in the spacious Living Rm; enjoy high ceilings, beautiful crown moldings throughout, eat-in kitchen with tiled flooring, oak cabinetry, granite countertops, stunning backsplash and SS appliances. The large cheery and bright bedroom has double exposure and generous sized closets. A modern bathroom with tiled oversized steam shower completes this home. With only 4 units per floor, this sought after pre-war building is ideally located in a residential neighborhood within walking distance to Metro-north, Manor Park, Village shops and restaurants.
Elegant no-step living at its best.. Truly a commuter's dream. Move right in, start enjoying everything Larchmont has to offer and be the lucky one to call this home! Additional Information: Amenities:Windowed Bath,Windowed Kitchen,
Location
State NY
County Westchester County
Rooms
Basement Full, See Remarks, Walk-Out Access
Interior
Interior Features Built-in Features, Ceiling Fan(s), Eat-in Kitchen, Elevator, Entrance Foyer, First Floor Bedroom, First Floor Full Bath, Granite Counters, High Ceilings
Heating Natural Gas, Radiant
Cooling ENERGY STAR Qualified Equipment, Wall/Window Unit(s)
Flooring Hardwood
Fireplace No
Appliance Dishwasher, Microwave, Refrigerator, Stainless Steel Appliance(s), Tankless Water Heater
Laundry Common Area
Exterior
Exterior Feature Courtyard
Parking Features Garage, On Street, Waitlist
Utilities Available Trash Collection Public
Amenities Available Elevator(s), Live In Super, Park
Building
Lot Description Near Public Transit, Near School, Near Shops
Story 6
Sewer Public Sewer
Water Public
Structure Type Block,Brick,Stone
Schools
Elementary Schools Central
Middle Schools Hommocks
High Schools Mamaroneck High School
School District Mamaroneck
Others
Senior Community No
Special Listing Condition None
Pets Allowed No Dogs
Read Less
Bought with Compass Greater NY, LLC
GET MORE INFORMATION



