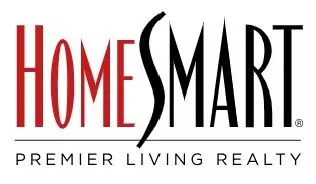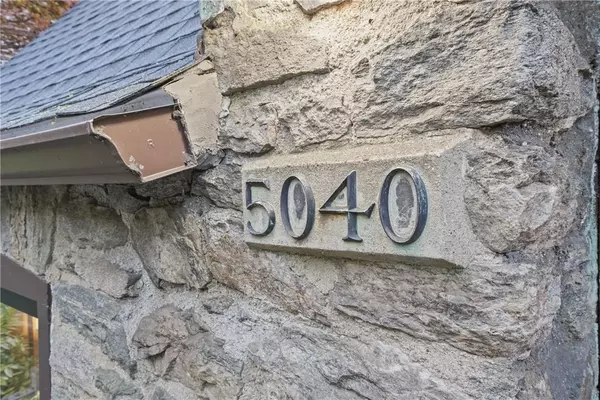For more information regarding the value of a property, please contact us for a free consultation.
5040 Tibbett AVE Bronx, NY 10471
Want to know what your home might be worth? Contact us for a FREE valuation!

Our team is ready to help you sell your home for the highest possible price ASAP
Key Details
Sold Price $1,100,000
Property Type Townhouse
Sub Type Townhouse
Listing Status Sold
Purchase Type For Sale
Square Footage 2,905 sqft
Price per Sqft $378
MLS Listing ID KEYH6304909
Sold Date 12/26/24
Bedrooms 3
Full Baths 2
Half Baths 5
Originating Board onekey2
Rental Info No
Year Built 1920
Annual Tax Amount $10,235
Property Description
A distinctive 1920's Stone Tudor old world home with all its charm where the elegance of the past intersects with the conveniences of the present in this remarkable residence nestled on the edge of Fieldston.
Enter the main floor sun-filled living room, you'll be immediately captivated by the authentic stone wood-burning fireplace's welcoming allure. It provides the perfect setting for cozy winter evenings or quiet reading times in an intimate library nook. Enhanced by lustrous wooden flooring and newly installed Pella windows, this space radiates a nostalgic charm of a bygone era!!
Serve up delicious dishes from the updated kitchen featuring a granite countertop, subway white tile backsplash, and a sleek new refrigerator, and serve them either in your dining room with dual exposures or in the extensive backyard, making it perfect for social gatherings. Alternatively,
This delightful dwelling features three bedrooms, two updated full bathrooms, and an additional half bathroom. The crown jewel of this residence is the fully finished lower level. The lower level features energy efficient windows and a door leading to a beautiful outdoor garden, Enjoy the peace and tranquility offered by a shady front stone patio offering versatility for its usage as a casual Den/Recreation space, an efficient home office, or a cozy visitor room, complete with a convenient half bathroom.
Moreover, the house includes a stand-up attic, ripe for transformation, which could further augment the personality of this timeless residence.
The home underwent significant recent improvements including a new roof, gutters added in 2022, plumbing and electrical system upgrades. Furthermore, it features Pella Architectural Series windows, separate heating and A/C units, gas-based hot water and heat, and freshly sanded hardwood floors. A spacious attic with a cedar closet, an integrated single-car garage, and additional driveway space cater to a variety of needs.
A picturesque, cottage-like home is ideally positioned near the #1 train station, express bus stops, and the expanse of Van Cortlandt Park, with its bike trails and horse stables nearby. This residence is set in a tranquil neighborhood renowned for its excellent schools and diverse eating options. Immerse yourself in the local natural allure while enjoying the ease of access to Manhattan from this unparalleled abode. Additional Information: ParkingFeatures:1 Car Attached,
Location
State NY
County Bronx County
Rooms
Basement Finished
Interior
Heating Natural Gas, Radiant
Cooling Wall/Window Unit(s)
Fireplace No
Appliance Tankless Water Heater
Exterior
Parking Features Attached
Utilities Available Trash Collection Public
Total Parking Spaces 1
Building
Sewer Public Sewer
Water Public
Structure Type Other
Schools
Elementary Schools Contact Agent
Middle Schools Contact Agent
High Schools Contact Agent
School District Bronx
Others
Senior Community No
Special Listing Condition None
Read Less
Bought with Brown Harris Stevens
GET MORE INFORMATION



